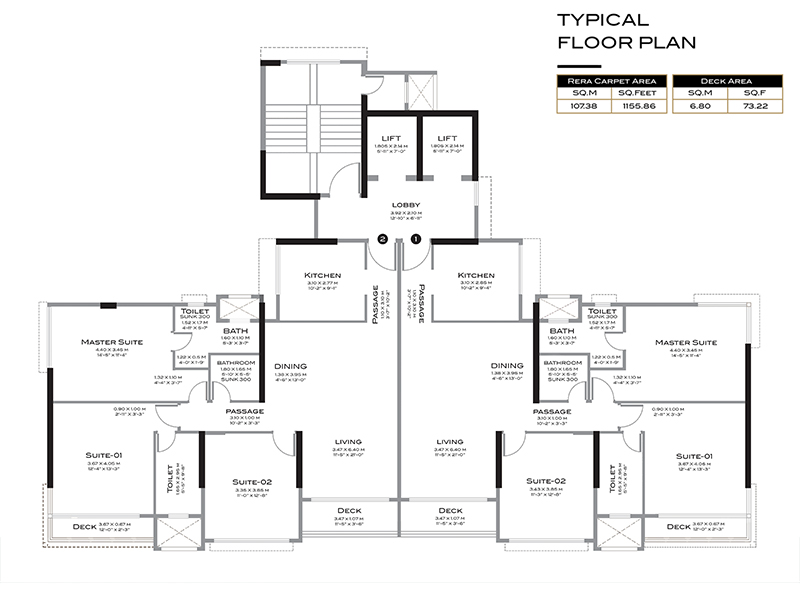
Redefining luxury, in an opportunity of a lifetime
550+ people have bought this property
Come home to a luxurious apartment unlike any other, because our newest tower, Sequoia, at Parkwest 2.0 – one of the largest luxury residential developments in Central Bengaluru – isn’t just a home, it’s everything you have ever wanted. Live the high life with Sequoia, in a flat like you’ve never seen before. Our flats are priced at 3 BHK starting at ₹2.99 Cr* & 4 BHK starting at ₹3.7 Cr*.
What’s on offer?
-
Starting at ₹2.99 Cr^
-
3 & 4 BHK
-
-
2097 - 2885 sq. ft.
-
G + 30 Floors
In today’s world, technology is a necessity and a way of life. Nature, on the other hand, is a rare blessing in a concrete jungle. But what if there was a way to combine the goodness of nature’s bounty and smart technology to experience a beautiful life?
With over 150 years of experience, Shapoorji Pallonji brings the latest addition to its illustrious legacy of luxury, in the lap of nature. Spread over ∼46 acres with ∼75% open spaces, discover luxury apartments in the heart of Bengaluru that are well-connected and surrounded by lush greenery. Enjoy the best of both worlds with spacious apartments where technology and nature are balanced for your every comfort, and live a grand lifestyle in complete harmony.
Embrace serenity amidst the comfort of amenities with Sequoia. With ∼7,000 sq. m. of world-class amenity spaces, Sequoia moves beyond being your traditional dream apartment to bring to life a luxurious experience like never before.

Project Gallery
Floor Plans
Find an EMI plan that works for you
Total EMI per month
₹37,196
Monthly EMI
This EMI calculator is generic in nature and the actual EMI amount may vary depending on the rates/charges levied by the applicable home loan lender.
Loan Amount
1 lakh 2.99 Cr
Tenure
1 yr 30 yrs
Rate of Interest
0.5 % 15 %
This EMI calculator is generic in nature and the actual EMI amount may vary depending on the rates/charges levied by the applicable home loan lender.
Amenities
Enjoy a life of leisure with a myriad of convenient amenities and a luxurious clubhouse along with vehicle-free areas, themed zones, and a provision for multipurpose commercial spaces.
View SpecificationsSports
Multi-purpose Sports Court

Cricket Pitch

Leisure
Dog Park

Indoor Games Room

Library

Health
Dedicated Ladies Pool

Infinity Edge Pool

Gymnasium

Meditation/Yoga Centre

Walking Trail

Community
Clubhouse

Kinetic Playground

Multi-purpose Hall

Next to Cinepolis
Venkat International Public School,
St. Joseph's High School, Seshadripuram College,
Kempegowda Institute of Medical Sciences, Visvesvaraya
Museum, and Bangalore Golf Club are in a 5 km radius.
Various schools, hospitals, malls like UB City Mall and
the Jawaharlal Nehru Planetarium are also within a 7 km radius.
View on map 

Contact
Parkwest 2.0
Brochure
Contact Guest Manager
Site address
Parkwest No. 1/1, Hosakere Road,
Ward No. 121, Binnyfields
Binnypet, Bengaluru - 560023
Call +91 80 46808604
Corporate address
Shapoorji Pallonji Real Estate,
SP Center 41/44, Minoo Desai Marg,
Colaba, Mumbai - 400005
FAQs
Tower 8, Cedar: (PRM/KA/RERA/1251/310/PR/180122/004645)
Tower 9, Pine: (PRM/KA/RERA/1251/310/PR/210216/003899)
Tower 10, Oak: (PRM/KA/RERA/1251/310/PR/210216/003900)
Tower 11, Sequoia: (PRM/KA/RERA/1251/310/PR/220124/006569)
Tower 8, Cedar: Dec 2026
Tower 9, Pine: Dec 2024
Tower 10, Oak: June 2024
Tower 11, Sequoia: Feb 2029
As of August 2024, the tentative charges are 5.67% stamp duty + 1% registration = total 6.67%.
Phase 1 (3 towers): Handed over.
Phase 2 (3 towers): One tower has been handed over and the remaining two towers are nearing completion.
Phase 3 (1 tower): Handover is expected by the end of September 2024.
Phase 4 (4 towers): Towers 8, 9, and 10 are under construction, and the construction of Tower 11 began in August 2024.
Other projects

Sorry!
We're facing an issue in catering to your request. Please try again after some time.
You've already registered!
We have your details. Stay tuned, we will get in touch with you shortly.
Thank you for
reaching out
We've successfully registered
your details, and will get back to
you soon.





